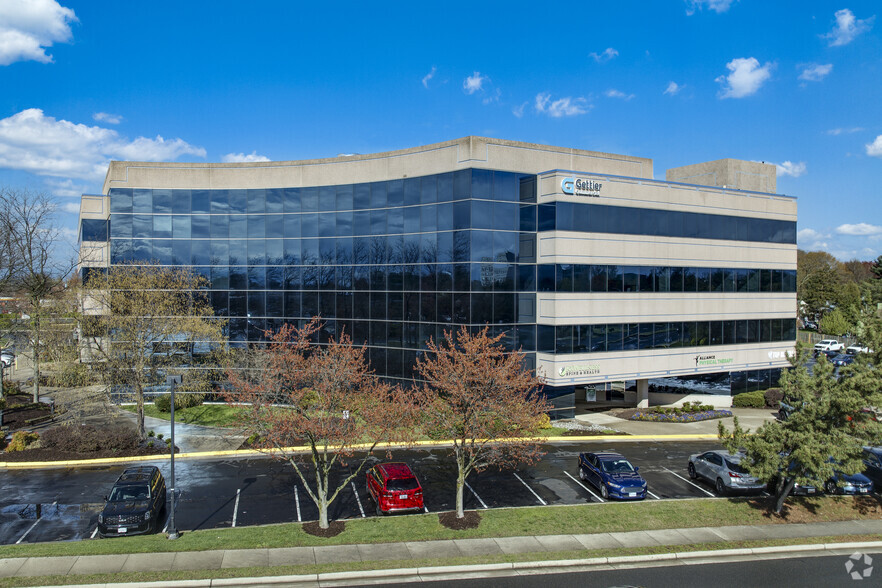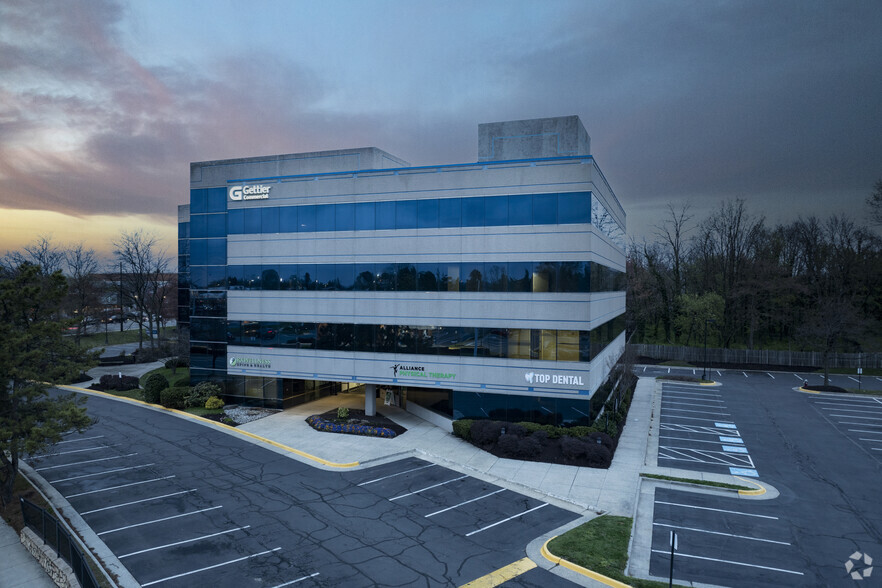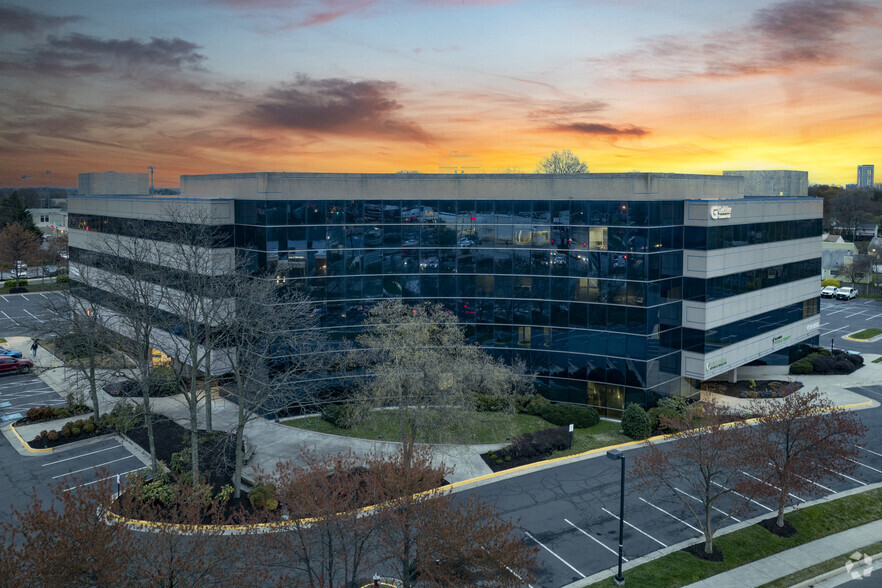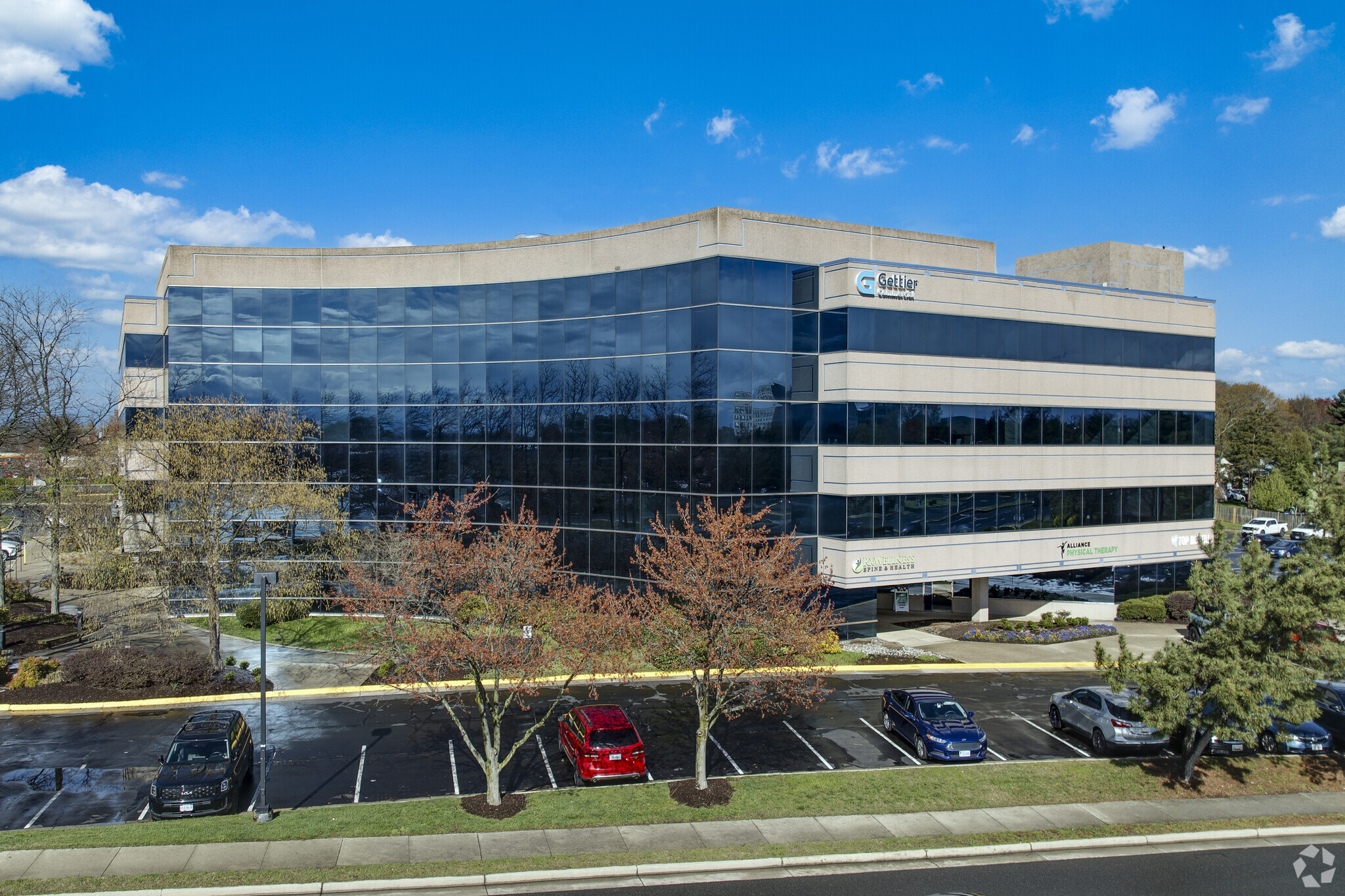thank you

Your email has been sent.

950 Herndon 950 Herndon Pkwy 1,397 - 15,241 SF of Office Space Available in Herndon, VA 20170




HIGHLIGHTS
- Prominent location at the intersection of Herndon Parkway and Elden St.
- Less than one mile to Herndon Metro
- Excellent Spec Suites available.
- Lots of restaurants, coffee, banking, hotels and shopping centers within walking distance
- Adjacent to Dulles Airport
- Broker Commissions Paid Quickly
ALL AVAILABLE SPACES(5)
Display Rental Rate as
- SPACE
- SIZE
- TERM
- RENTAL RATE
- SPACE USE
- CONDITION
- AVAILABLE
$25.50 - $28.50 (Suite 120)
- Rate includes utilities, building services and property expenses
- Mostly Open Floor Plan Layout
- Natural Light
- Partially Built-Out as Standard Office
- 2 Private Offices
- Onsite PNC Bank with ATM and drive thru.
Ready to occupy space. Polished concrete flooring! Contiguous with Suites 205 and 240, totaling 9,670 SF. Contiguous with suite 210, totaling 4,848-SF. Nice combination of 6 windowed offices and open internal space with kitchen and conference room on the window line. Glass entrance door with reception area. Corner suite with an abundance of window line. Please contact brokers for property flyer and floorplan.
- Rate includes utilities, building services and property expenses
- Mostly Open Floor Plan Layout
- 1 Conference Room
- Reception Area
- Natural Light
- Fully Built-Out as Standard Office
- 6 Private Offices
- Can be combined with additional space(s) for up to 6,648 SF of adjacent space
- Kitchen
- Rate includes utilities, building services and property expenses
- 1 Conference Room
- Office intensive layout
Nice combination of open office space. Conference room, kitchen and reception area. Abundant window line. Please contact broker for property flyer and floorplan.
- Rate includes utilities, building services and property expenses
- Open Floor Plan Layout
- Reception Area
- Natural Light
- Fully Built-Out as Standard Office
- Can be combined with additional space(s) for up to 6,648 SF of adjacent space
- Kitchen
- Rate includes utilities, building services and property expenses
- 10 Private Offices
- Fully Built-Out as Standard Office
| Space | Size | Term | Rental Rate | Space Use | Condition | Available |
| 1st Floor, Ste 120 | 1,397 SF | 3-10 Years | $25.50 /SF/YR $2.13 /SF/MO $274.48 /m²/YR $22.87 /m²/MO $2,969 /MO $35,624 /YR | Office | Partial Build-Out | Now |
| 2nd Floor, Ste 210 | 3,512 SF | 3-10 Years | $23.50 /SF/YR $1.96 /SF/MO $252.95 /m²/YR $21.08 /m²/MO $6,878 /MO $82,532 /YR | Office | Full Build-Out | Now |
| 2nd Floor, Ste 245 | 1,571 SF | Negotiable | $23.50 /SF/YR $1.96 /SF/MO $252.95 /m²/YR $21.08 /m²/MO $3,077 /MO $36,919 /YR | Office | Full Build-Out | Now |
| 2nd Floor, Ste 250 | 3,136 SF | 3-10 Years | $23.50 /SF/YR $1.96 /SF/MO $252.95 /m²/YR $21.08 /m²/MO $6,141 /MO $73,696 /YR | Office | Full Build-Out | Now |
| 3rd Floor, Ste 390 | 5,625 SF | 3-10 Years | $23.50 /SF/YR $1.96 /SF/MO $252.95 /m²/YR $21.08 /m²/MO $11,016 /MO $132,188 /YR | Office | Full Build-Out | Now |
1st Floor, Ste 120
| Size |
| 1,397 SF |
| Term |
| 3-10 Years |
| Rental Rate |
| $25.50 /SF/YR $2.13 /SF/MO $274.48 /m²/YR $22.87 /m²/MO $2,969 /MO $35,624 /YR |
| Space Use |
| Office |
| Condition |
| Partial Build-Out |
| Available |
| Now |
2nd Floor, Ste 210
| Size |
| 3,512 SF |
| Term |
| 3-10 Years |
| Rental Rate |
| $23.50 /SF/YR $1.96 /SF/MO $252.95 /m²/YR $21.08 /m²/MO $6,878 /MO $82,532 /YR |
| Space Use |
| Office |
| Condition |
| Full Build-Out |
| Available |
| Now |
2nd Floor, Ste 245
| Size |
| 1,571 SF |
| Term |
| Negotiable |
| Rental Rate |
| $23.50 /SF/YR $1.96 /SF/MO $252.95 /m²/YR $21.08 /m²/MO $3,077 /MO $36,919 /YR |
| Space Use |
| Office |
| Condition |
| Full Build-Out |
| Available |
| Now |
2nd Floor, Ste 250
| Size |
| 3,136 SF |
| Term |
| 3-10 Years |
| Rental Rate |
| $23.50 /SF/YR $1.96 /SF/MO $252.95 /m²/YR $21.08 /m²/MO $6,141 /MO $73,696 /YR |
| Space Use |
| Office |
| Condition |
| Full Build-Out |
| Available |
| Now |
3rd Floor, Ste 390
| Size |
| 5,625 SF |
| Term |
| 3-10 Years |
| Rental Rate |
| $23.50 /SF/YR $1.96 /SF/MO $252.95 /m²/YR $21.08 /m²/MO $11,016 /MO $132,188 /YR |
| Space Use |
| Office |
| Condition |
| Full Build-Out |
| Available |
| Now |
1st Floor, Ste 120
| Size | 1,397 SF |
| Term | 3-10 Years |
| Rental Rate | $25.50 /SF/YR |
| Space Use | Office |
| Condition | Partial Build-Out |
| Available | Now |
$25.50 - $28.50 (Suite 120)
- Rate includes utilities, building services and property expenses
- Partially Built-Out as Standard Office
- Mostly Open Floor Plan Layout
- 2 Private Offices
- Natural Light
- Onsite PNC Bank with ATM and drive thru.
2nd Floor, Ste 210
| Size | 3,512 SF |
| Term | 3-10 Years |
| Rental Rate | $23.50 /SF/YR |
| Space Use | Office |
| Condition | Full Build-Out |
| Available | Now |
Ready to occupy space. Polished concrete flooring! Contiguous with Suites 205 and 240, totaling 9,670 SF. Contiguous with suite 210, totaling 4,848-SF. Nice combination of 6 windowed offices and open internal space with kitchen and conference room on the window line. Glass entrance door with reception area. Corner suite with an abundance of window line. Please contact brokers for property flyer and floorplan.
- Rate includes utilities, building services and property expenses
- Fully Built-Out as Standard Office
- Mostly Open Floor Plan Layout
- 6 Private Offices
- 1 Conference Room
- Can be combined with additional space(s) for up to 6,648 SF of adjacent space
- Reception Area
- Kitchen
- Natural Light
2nd Floor, Ste 245
| Size | 1,571 SF |
| Term | Negotiable |
| Rental Rate | $23.50 /SF/YR |
| Space Use | Office |
| Condition | Full Build-Out |
| Available | Now |
- Rate includes utilities, building services and property expenses
- Office intensive layout
- 1 Conference Room
2nd Floor, Ste 250
| Size | 3,136 SF |
| Term | 3-10 Years |
| Rental Rate | $23.50 /SF/YR |
| Space Use | Office |
| Condition | Full Build-Out |
| Available | Now |
Nice combination of open office space. Conference room, kitchen and reception area. Abundant window line. Please contact broker for property flyer and floorplan.
- Rate includes utilities, building services and property expenses
- Fully Built-Out as Standard Office
- Open Floor Plan Layout
- Can be combined with additional space(s) for up to 6,648 SF of adjacent space
- Reception Area
- Kitchen
- Natural Light
3rd Floor, Ste 390
| Size | 5,625 SF |
| Term | 3-10 Years |
| Rental Rate | $23.50 /SF/YR |
| Space Use | Office |
| Condition | Full Build-Out |
| Available | Now |
- Rate includes utilities, building services and property expenses
- Fully Built-Out as Standard Office
- 10 Private Offices
PROPERTY OVERVIEW
Beautiful glass facade building, close to many amenities including restaurants, theaters, banks, hotels and more. Located less than one mile from Dulles access road and Herndon Metro.
- Banking
- Restaurant
PROPERTY FACTS
SELECT TENANTS
- FLOOR
- TENANT NAME
- 1st
- Aci Solutions
- 2nd
- AFG Group
- 3rd
- IMT Holdings Corp
- 2nd
- Industrial Designers Society of Amerca
- 1st
- Intellect Solutions, LLC
- 4th
- Optimal Motion
- 1st
- PNC Bank
- 3rd
- Privia LLC
- 4th
- Rer Solutions Inc
- Multiple
- Vector Airport Systems
Presented by

950 Herndon | 950 Herndon Pkwy
Hmm, there seems to have been an error sending your message. Please try again.
Thanks! Your message was sent.










