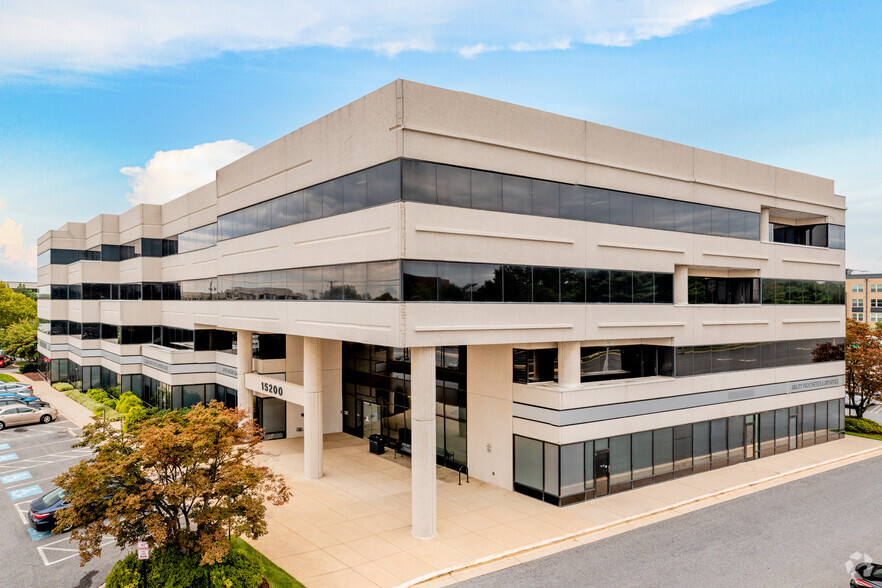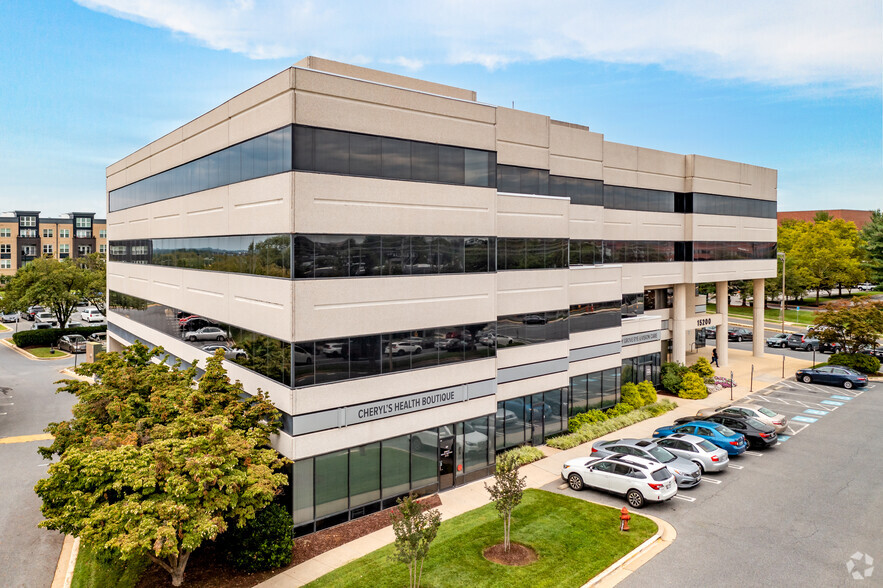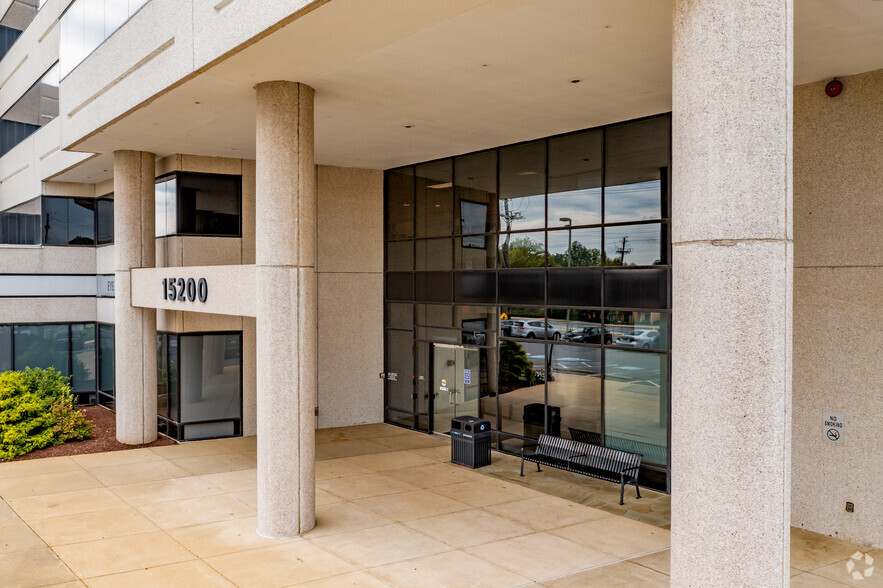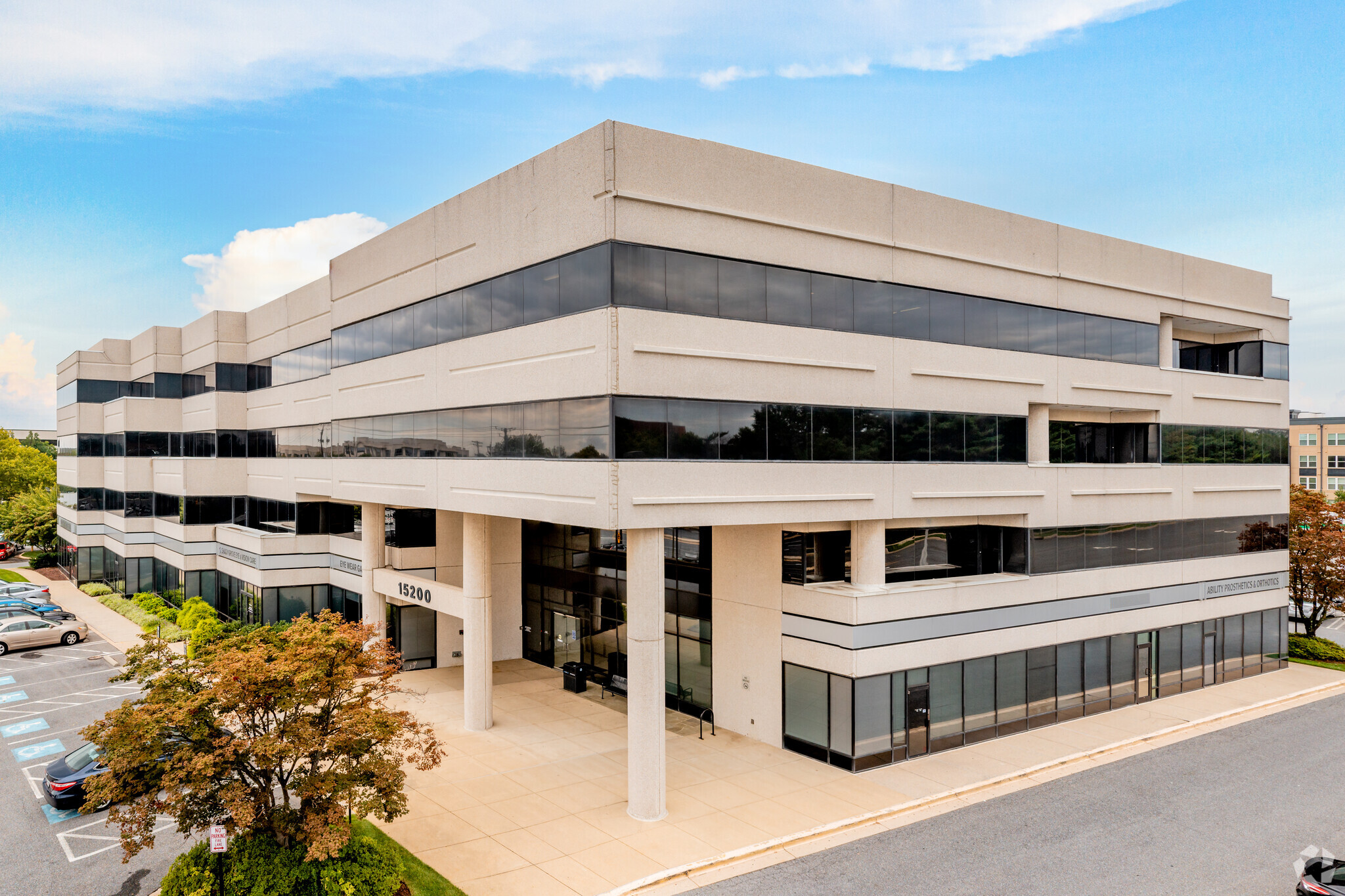thank you

Your email has been sent.

Shady Grove Medical Center 15200 Shady Grove Rd 981 - 10,050 SF of Space Available in Rockville, MD 20850




HIGHLIGHTS
- The property is less than 1 mile from Shady Grove Adventist Hospital on Shady Grove Road.
- Energy Star Certified
- Guardian Realty Owned and Operated + On-site Building Engineer Daily
- The building offers a self-service deli/convenient store and high speed internet.
- Lobby, elevators, common areas and bathrooms have all been newly updated and modernized.
- Monument and Building Face Signage Available
ALL AVAILABLE SPACES(5)
Display Rental Rate as
- SPACE
- SIZE
- TERM
- RENTAL RATE
- SPACE USE
- CONDITION
- AVAILABLE
Fully built out Dental space. Ground floor with dedicated, exterior entrance and signage. Plumbed for three (3) operatories, with waiting/reception, Sanitation/Nurse Station, Lab, Kitchenette, X-ray/pano area, and Dr. Office. Eligible for $8psf grant from Montgomery County MOVE program: https://www.montgomerycountymd.gov/business/programs/move-grant.html.
- Listed lease rate plus proportional share of the utilities and cleaning cost
- Fits 3 - 9 People
- Fully Built-Out as Dental Office Space
- Built out Dental Space
Fully built out medical office, ready to occupy. 3 exam rooms, 1 office, lab and break room plus waiting and reception. New Tenants eligible for $8psf grant from Montgomery County MOVE program: https://www.montgomerycountymd.gov/business/programs/move-grant.html.
- Listed lease rate plus proportional share of cleaning costs
Existing Medical Office: Elevator exposure and expansive window line! Waiting and reception area, 8 exam rooms with sinks, procedure room, 2 offices, large lab w/ interior restroom, break room, and nurses' stations, and plenty of storage. Monument and Building Signage Available! Eligible for $8psf grant from Montgomery County MOVE program: https://www.montgomerycountymd.gov/business/programs/move-grant.html.
- Listed lease rate plus proportional share of cleaning costs
- Fits 3 - 28 People
- Can be combined with additional space(s) for up to 6,009 SF of adjacent space
- Fully Built-Out as Standard Medical Space
- Space is in Excellent Condition
Move in Ready Medical Space with: - Two entrances - Three exam rooms - One office - Built in Bathroom
- Listed lease rate plus proportional share of cleaning costs
Move in Ready Medical Office Space - 6 Exam Rooms - 2 Private Offices - 1 Built in Bathroom
- Listed lease rate plus proportional share of cleaning costs
- Can be combined with additional space(s) for up to 6,009 SF of adjacent space
| Space | Size | Term | Rental Rate | Space Use | Condition | Available |
| 1st Floor, Ste 105 | 1,090 SF | Negotiable | $32.50 /SF/YR $2.71 /SF/MO $349.83 /m²/YR $29.15 /m²/MO $2,952 /MO $35,425 /YR | Office/Medical | Full Build-Out | 60 Days |
| 2nd Floor, Ste 207 | 1,510 SF | Negotiable | $31.50 /SF/YR $2.63 /SF/MO $339.06 /m²/YR $28.26 /m²/MO $3,964 /MO $47,565 /YR | Medical | - | Now |
| 3rd Floor, Ste 302 | 981-3,495 SF | Negotiable | $31.50 /SF/YR $2.63 /SF/MO $339.06 /m²/YR $28.26 /m²/MO $9,174 /MO $110,093 /YR | Office/Medical | Full Build-Out | Now |
| 3rd Floor, Ste 306 | 1,441 SF | Negotiable | $31.50 /SF/YR $2.63 /SF/MO $339.06 /m²/YR $28.26 /m²/MO $3,783 /MO $45,392 /YR | Medical | - | May 01, 2026 |
| 3rd Floor, Ste 307 | 2,514 SF | Negotiable | $31.50 /SF/YR $2.63 /SF/MO $339.06 /m²/YR $28.26 /m²/MO $6,599 /MO $79,191 /YR | Medical | - | Now |
1st Floor, Ste 105
| Size |
| 1,090 SF |
| Term |
| Negotiable |
| Rental Rate |
| $32.50 /SF/YR $2.71 /SF/MO $349.83 /m²/YR $29.15 /m²/MO $2,952 /MO $35,425 /YR |
| Space Use |
| Office/Medical |
| Condition |
| Full Build-Out |
| Available |
| 60 Days |
2nd Floor, Ste 207
| Size |
| 1,510 SF |
| Term |
| Negotiable |
| Rental Rate |
| $31.50 /SF/YR $2.63 /SF/MO $339.06 /m²/YR $28.26 /m²/MO $3,964 /MO $47,565 /YR |
| Space Use |
| Medical |
| Condition |
| - |
| Available |
| Now |
3rd Floor, Ste 302
| Size |
| 981-3,495 SF |
| Term |
| Negotiable |
| Rental Rate |
| $31.50 /SF/YR $2.63 /SF/MO $339.06 /m²/YR $28.26 /m²/MO $9,174 /MO $110,093 /YR |
| Space Use |
| Office/Medical |
| Condition |
| Full Build-Out |
| Available |
| Now |
3rd Floor, Ste 306
| Size |
| 1,441 SF |
| Term |
| Negotiable |
| Rental Rate |
| $31.50 /SF/YR $2.63 /SF/MO $339.06 /m²/YR $28.26 /m²/MO $3,783 /MO $45,392 /YR |
| Space Use |
| Medical |
| Condition |
| - |
| Available |
| May 01, 2026 |
3rd Floor, Ste 307
| Size |
| 2,514 SF |
| Term |
| Negotiable |
| Rental Rate |
| $31.50 /SF/YR $2.63 /SF/MO $339.06 /m²/YR $28.26 /m²/MO $6,599 /MO $79,191 /YR |
| Space Use |
| Medical |
| Condition |
| - |
| Available |
| Now |
1st Floor, Ste 105
| Size | 1,090 SF |
| Term | Negotiable |
| Rental Rate | $32.50 /SF/YR |
| Space Use | Office/Medical |
| Condition | Full Build-Out |
| Available | 60 Days |
Fully built out Dental space. Ground floor with dedicated, exterior entrance and signage. Plumbed for three (3) operatories, with waiting/reception, Sanitation/Nurse Station, Lab, Kitchenette, X-ray/pano area, and Dr. Office. Eligible for $8psf grant from Montgomery County MOVE program: https://www.montgomerycountymd.gov/business/programs/move-grant.html.
- Listed lease rate plus proportional share of the utilities and cleaning cost
- Fully Built-Out as Dental Office Space
- Fits 3 - 9 People
- Built out Dental Space
2nd Floor, Ste 207
| Size | 1,510 SF |
| Term | Negotiable |
| Rental Rate | $31.50 /SF/YR |
| Space Use | Medical |
| Condition | - |
| Available | Now |
Fully built out medical office, ready to occupy. 3 exam rooms, 1 office, lab and break room plus waiting and reception. New Tenants eligible for $8psf grant from Montgomery County MOVE program: https://www.montgomerycountymd.gov/business/programs/move-grant.html.
- Listed lease rate plus proportional share of cleaning costs
3rd Floor, Ste 302
| Size | 981-3,495 SF |
| Term | Negotiable |
| Rental Rate | $31.50 /SF/YR |
| Space Use | Office/Medical |
| Condition | Full Build-Out |
| Available | Now |
Existing Medical Office: Elevator exposure and expansive window line! Waiting and reception area, 8 exam rooms with sinks, procedure room, 2 offices, large lab w/ interior restroom, break room, and nurses' stations, and plenty of storage. Monument and Building Signage Available! Eligible for $8psf grant from Montgomery County MOVE program: https://www.montgomerycountymd.gov/business/programs/move-grant.html.
- Listed lease rate plus proportional share of cleaning costs
- Fully Built-Out as Standard Medical Space
- Fits 3 - 28 People
- Space is in Excellent Condition
- Can be combined with additional space(s) for up to 6,009 SF of adjacent space
3rd Floor, Ste 306
| Size | 1,441 SF |
| Term | Negotiable |
| Rental Rate | $31.50 /SF/YR |
| Space Use | Medical |
| Condition | - |
| Available | May 01, 2026 |
Move in Ready Medical Space with: - Two entrances - Three exam rooms - One office - Built in Bathroom
- Listed lease rate plus proportional share of cleaning costs
3rd Floor, Ste 307
| Size | 2,514 SF |
| Term | Negotiable |
| Rental Rate | $31.50 /SF/YR |
| Space Use | Medical |
| Condition | - |
| Available | Now |
Move in Ready Medical Office Space - 6 Exam Rooms - 2 Private Offices - 1 Built in Bathroom
- Listed lease rate plus proportional share of cleaning costs
- Can be combined with additional space(s) for up to 6,009 SF of adjacent space
PROPERTY OVERVIEW
Shady Grove Medical Center makes a dramatic impact upon visitors from the moment they enter this generously landscaped, distinctively appointed four-story building with its unique parallelogram design. Shady Grove Medical Center's 74,482 sf of first-class space has been designed to provide its occupants with an aesthetically superior working environment. The Building is Energy Star Certified along with the highest quality interior finishes utilized throughout the public areas on each floor including designer wall coverings and high-grade carpeting. Shady Grove Medical Center is strategically located in the heart of the I-270 Corridor at the intersection of Shady Grove Rd and Research Blvd just minutes from Shady Grove Adventist Hospital. Convenient to both the Shady Grove Rd and Rt. 28 interchanges of I-270, as well as I-370. New Tenants eligible for $8psf grant from Montgomery County MOVE program: https://www.montgomerycountymd.gov/business/programs/move-grant.html.
- Food Service
- Signage
- Energy Star Labeled
PROPERTY FACTS
SELECT TENANTS
- FLOOR
- TENANT NAME
- INDUSTRY
- 4th
- Aesthetics and Laser Wellness
- Health Care and Social Assistance
- 1st
- Allied Pharmacy
- Health Care and Social Assistance
- 3rd
- David A. Charles, M.D.
- Health Care and Social Assistance
- 2nd
- Montgomery Dental Associates
- Health Care and Social Assistance
Presented by

Shady Grove Medical Center | 15200 Shady Grove Rd
Hmm, there seems to have been an error sending your message. Please try again.
Thanks! Your message was sent.













