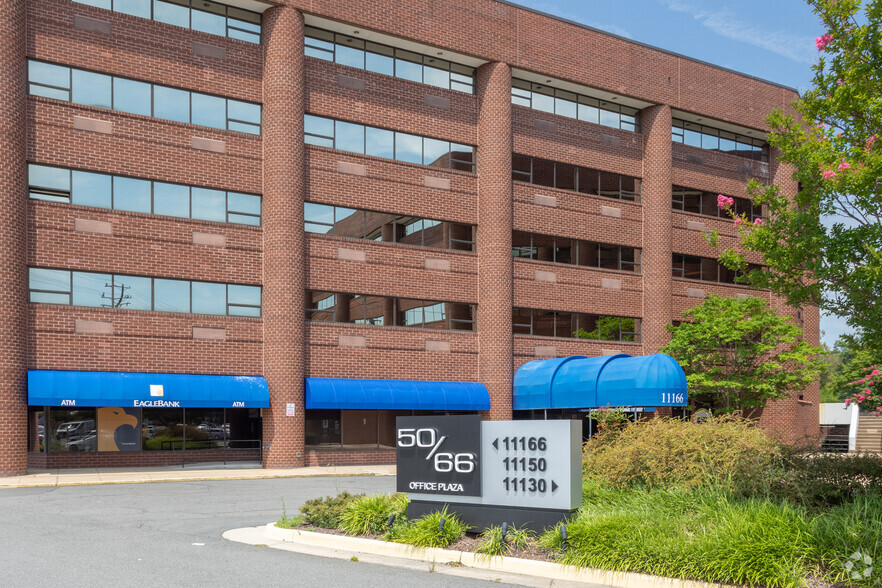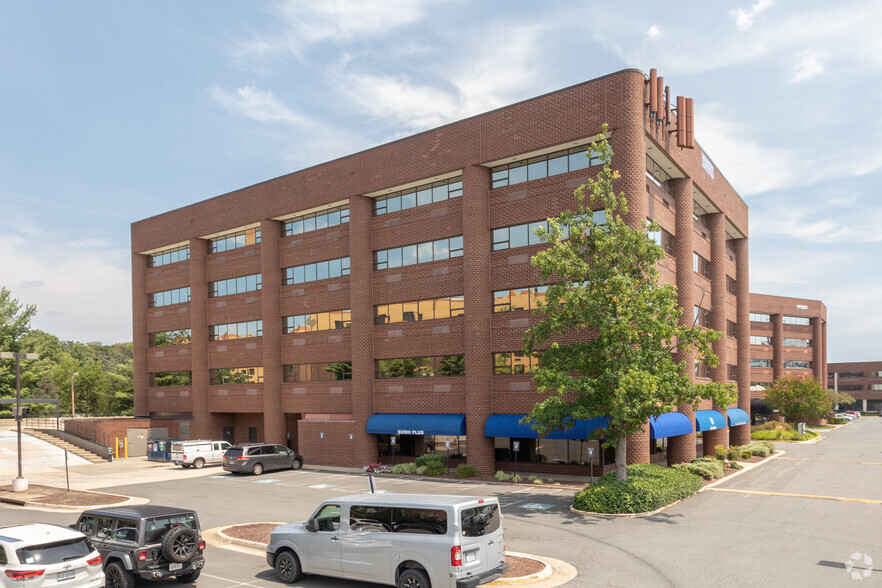thank you

Your email has been sent.

50/66 Office Plaza 2 11166 Fairfax Blvd 1,405 - 17,294 SF of Space Available in Fairfax, VA 22030




ALL AVAILABLE SPACES(5)
Display Rental Rate as
- SPACE
- SIZE
- TERM
- RENTAL RATE
- SPACE USE
- CONDITION
- AVAILABLE
Open space, Corner Suite with Expansive Windowline, Free Garage Parking, Café on Site Excellent option for medical space.
- Rate includes utilities, building services and property expenses
- Open Floor Plan Layout
- Fully Built-Out as Standard Office
Fully built out office intensive suite with large windowed offices, a reception, and break room.
- Rate includes utilities, building services and property expenses
- Office intensive layout
- Reception Area
- Fully Built-Out as Standard Office
- Can be combined with additional space(s) for up to 6,981 SF of adjacent space
Elevator Lobby Exposure, Mix of Open and Closed Office, Large and Small Conference, Kitchen.
- Rate includes utilities, building services and property expenses
- Mostly Open Floor Plan Layout
- Can be combined with additional space(s) for up to 6,981 SF of adjacent space
- Fully Built-Out as Standard Office
- 2 Conference Rooms
- Kitchen
Reception Open Area Kitchen Large Windowed Offices
- Rate includes utilities, building services and property expenses
- Can be combined with additional space(s) for up to 7,509 SF of adjacent space
Double glass door elevator lobby entrance. Nice combination of windowed offices and open space, kitchen, multiple conference rooms. Abundant glass line in 2/3's of the space. Adjacent to the 696 SF Suite 406 for a contiguous total of 6,800 SF. Please contact the broker for property flyer and floor plan.
- Rate includes utilities, building services and property expenses
- Mostly Open Floor Plan Layout
- Fully Built-Out as Standard Office
- Can be combined with additional space(s) for up to 7,509 SF of adjacent space
| Space | Size | Term | Rental Rate | Space Use | Condition | Available |
| 2nd Floor, Ste 200 | 2,804 SF | 3-10 Years | $23.50 /SF/YR $1.96 /SF/MO $252.95 /m²/YR $21.08 /m²/MO $5,491 /MO $65,894 /YR | Office/Medical | Full Build-Out | Now |
| 3rd Floor, Ste 302 | 1,648 SF | 3-10 Years | $23.50 /SF/YR $1.96 /SF/MO $252.95 /m²/YR $21.08 /m²/MO $3,227 /MO $38,728 /YR | Office | Full Build-Out | April 01, 2026 |
| 3rd Floor, Ste 304 | 5,333 SF | 3-10 Years | $23.50 /SF/YR $1.96 /SF/MO $252.95 /m²/YR $21.08 /m²/MO $10,444 /MO $125,326 /YR | Office/Medical | Full Build-Out | Now |
| 4th Floor, Ste 401 | 1,405 SF | 3-10 Years | $23.50 /SF/YR $1.96 /SF/MO $252.95 /m²/YR $21.08 /m²/MO $2,751 /MO $33,018 /YR | Office/Medical | - | Now |
| 4th Floor, Ste 405 | 6,104 SF | 3-10 Years | $23.50 /SF/YR $1.96 /SF/MO $252.95 /m²/YR $21.08 /m²/MO $11,954 /MO $143,444 /YR | Office/Medical | Full Build-Out | Now |
2nd Floor, Ste 200
| Size |
| 2,804 SF |
| Term |
| 3-10 Years |
| Rental Rate |
| $23.50 /SF/YR $1.96 /SF/MO $252.95 /m²/YR $21.08 /m²/MO $5,491 /MO $65,894 /YR |
| Space Use |
| Office/Medical |
| Condition |
| Full Build-Out |
| Available |
| Now |
3rd Floor, Ste 302
| Size |
| 1,648 SF |
| Term |
| 3-10 Years |
| Rental Rate |
| $23.50 /SF/YR $1.96 /SF/MO $252.95 /m²/YR $21.08 /m²/MO $3,227 /MO $38,728 /YR |
| Space Use |
| Office |
| Condition |
| Full Build-Out |
| Available |
| April 01, 2026 |
3rd Floor, Ste 304
| Size |
| 5,333 SF |
| Term |
| 3-10 Years |
| Rental Rate |
| $23.50 /SF/YR $1.96 /SF/MO $252.95 /m²/YR $21.08 /m²/MO $10,444 /MO $125,326 /YR |
| Space Use |
| Office/Medical |
| Condition |
| Full Build-Out |
| Available |
| Now |
4th Floor, Ste 401
| Size |
| 1,405 SF |
| Term |
| 3-10 Years |
| Rental Rate |
| $23.50 /SF/YR $1.96 /SF/MO $252.95 /m²/YR $21.08 /m²/MO $2,751 /MO $33,018 /YR |
| Space Use |
| Office/Medical |
| Condition |
| - |
| Available |
| Now |
4th Floor, Ste 405
| Size |
| 6,104 SF |
| Term |
| 3-10 Years |
| Rental Rate |
| $23.50 /SF/YR $1.96 /SF/MO $252.95 /m²/YR $21.08 /m²/MO $11,954 /MO $143,444 /YR |
| Space Use |
| Office/Medical |
| Condition |
| Full Build-Out |
| Available |
| Now |
2nd Floor, Ste 200
| Size | 2,804 SF |
| Term | 3-10 Years |
| Rental Rate | $23.50 /SF/YR |
| Space Use | Office/Medical |
| Condition | Full Build-Out |
| Available | Now |
Open space, Corner Suite with Expansive Windowline, Free Garage Parking, Café on Site Excellent option for medical space.
- Rate includes utilities, building services and property expenses
- Fully Built-Out as Standard Office
- Open Floor Plan Layout
3rd Floor, Ste 302
| Size | 1,648 SF |
| Term | 3-10 Years |
| Rental Rate | $23.50 /SF/YR |
| Space Use | Office |
| Condition | Full Build-Out |
| Available | April 01, 2026 |
Fully built out office intensive suite with large windowed offices, a reception, and break room.
- Rate includes utilities, building services and property expenses
- Fully Built-Out as Standard Office
- Office intensive layout
- Can be combined with additional space(s) for up to 6,981 SF of adjacent space
- Reception Area
3rd Floor, Ste 304
| Size | 5,333 SF |
| Term | 3-10 Years |
| Rental Rate | $23.50 /SF/YR |
| Space Use | Office/Medical |
| Condition | Full Build-Out |
| Available | Now |
Elevator Lobby Exposure, Mix of Open and Closed Office, Large and Small Conference, Kitchen.
- Rate includes utilities, building services and property expenses
- Fully Built-Out as Standard Office
- Mostly Open Floor Plan Layout
- 2 Conference Rooms
- Can be combined with additional space(s) for up to 6,981 SF of adjacent space
- Kitchen
4th Floor, Ste 401
| Size | 1,405 SF |
| Term | 3-10 Years |
| Rental Rate | $23.50 /SF/YR |
| Space Use | Office/Medical |
| Condition | - |
| Available | Now |
Reception Open Area Kitchen Large Windowed Offices
- Rate includes utilities, building services and property expenses
- Can be combined with additional space(s) for up to 7,509 SF of adjacent space
4th Floor, Ste 405
| Size | 6,104 SF |
| Term | 3-10 Years |
| Rental Rate | $23.50 /SF/YR |
| Space Use | Office/Medical |
| Condition | Full Build-Out |
| Available | Now |
Double glass door elevator lobby entrance. Nice combination of windowed offices and open space, kitchen, multiple conference rooms. Abundant glass line in 2/3's of the space. Adjacent to the 696 SF Suite 406 for a contiguous total of 6,800 SF. Please contact the broker for property flyer and floor plan.
- Rate includes utilities, building services and property expenses
- Fully Built-Out as Standard Office
- Mostly Open Floor Plan Layout
- Can be combined with additional space(s) for up to 7,509 SF of adjacent space
PROPERTY OVERVIEW
This property is a 5-story, 70K+ SF Class-A office building that is located in the Fairfax City submarket with easy access to Route 50 and 66 and close proximity to the Fairfax County courthouse. Built in 1980 by the Stuart H. Miller Companies this building is currently owned and managed by Guardian Realty Management, Inc.
- Food Service
- Property Manager on Site
PROPERTY FACTS
SELECT TENANTS
- FLOOR
- TENANT NAME
- 4th
- Applied Neuropsychological Services, P.C.
- 1st
- Better Life Pain Clinic
- 2nd
- Bridges Therapy
- 2nd
- CCR & R-Infant Toddler Family
- 3rd
- Cogar Group Limited
- 1st
- Image360
- 3rd
- Iri Tech Inc
- 3rd
- Oak Tree Financial, Inc.
- 3rd
- Shabas Solutions LLC
- 4th
- Way Family Dentistry
Presented by

50/66 Office Plaza 2 | 11166 Fairfax Blvd
Hmm, there seems to have been an error sending your message. Please try again.
Thanks! Your message was sent.














