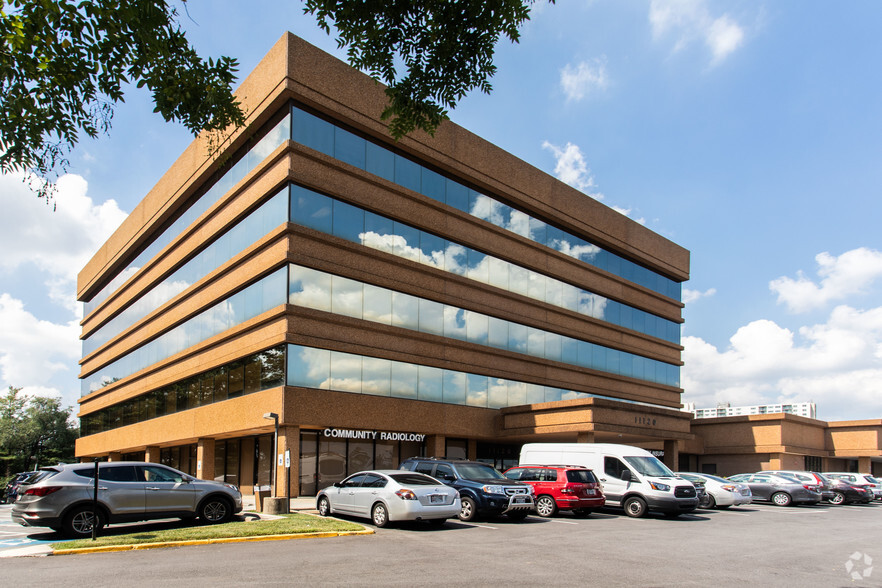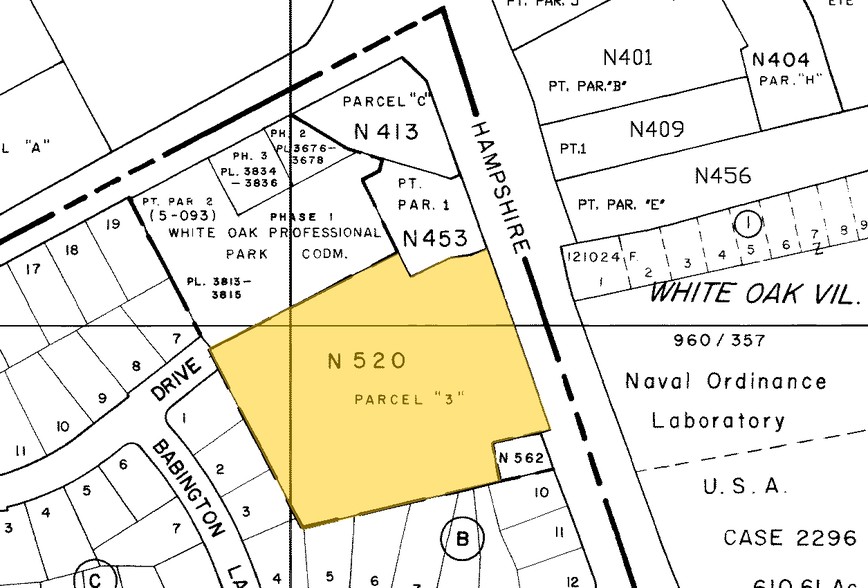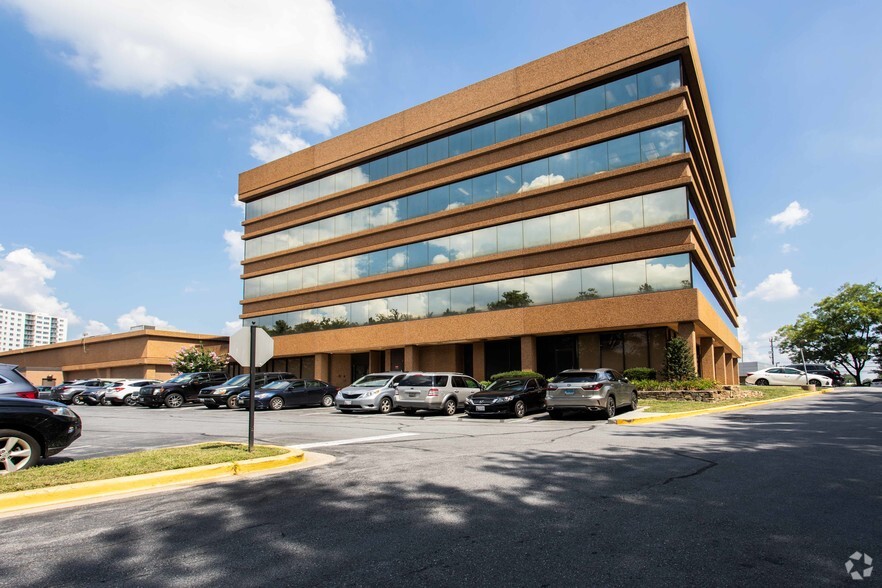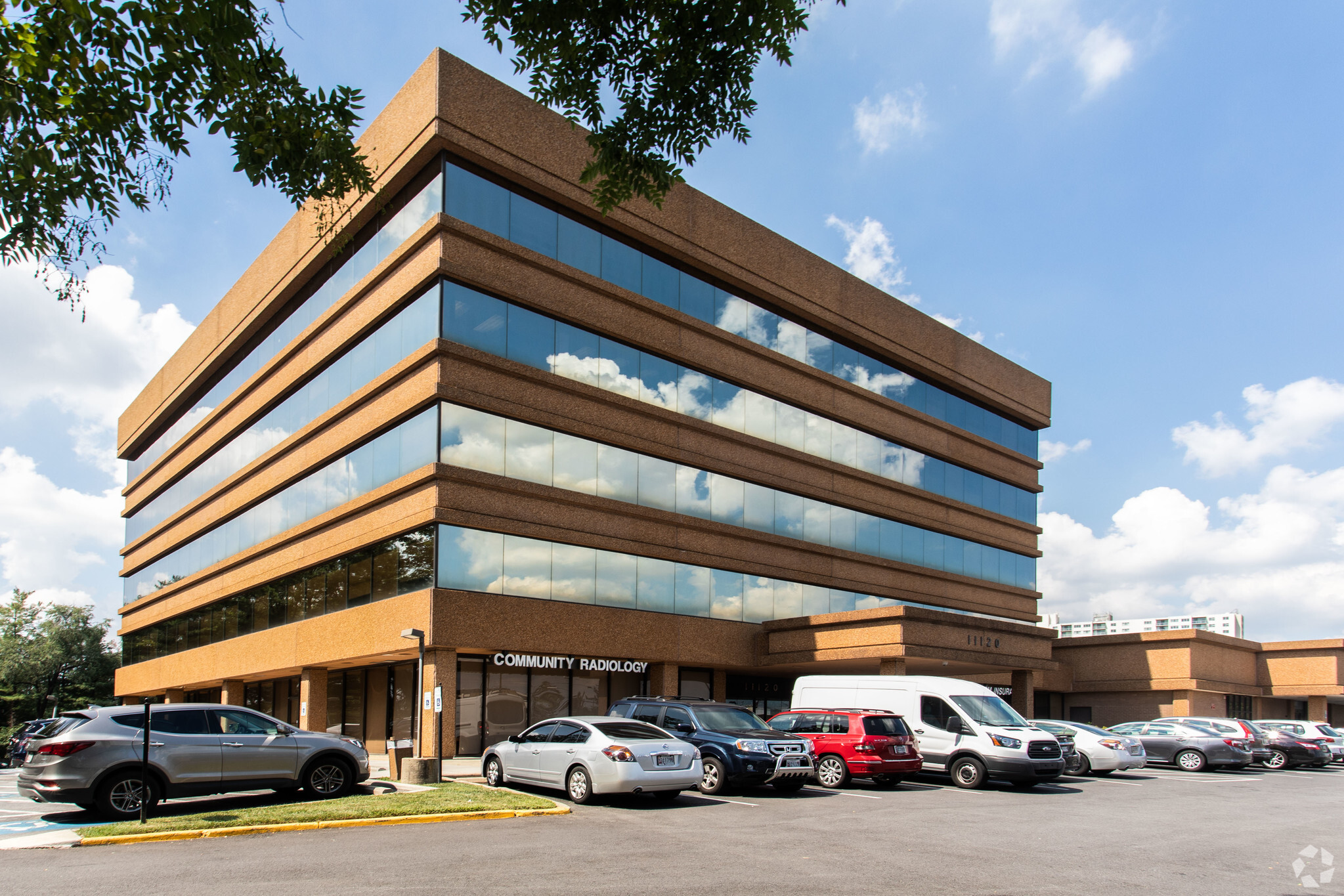thank you

Your email has been sent.

White Oak Business Center 11120 New Hampshire Ave 435 - 11,514 SF of Space Available in Silver Spring, MD 20904




HIGHLIGHTS
- Energy Star Certified! Within 15 minutes of the Silver Spring and Kensington Commuter Rail lines.
- Currently, the property is 93% leased.
- There are 117 free surface parking spaces available.
- Ideally located with easy access to main roads.
ALL AVAILABLE SPACES(6)
Display Rental Rate as
- SPACE
- SIZE
- TERM
- RENTAL RATE
- SPACE USE
- CONDITION
- AVAILABLE
- Listed lease rate plus proportional share of cleaning costs
- Office intensive layout
- Reception Area
- Fully Built-Out as Standard Medical Space
- Fits 7 - 31 People
- Listed lease rate plus proportional share of cleaning costs
- Fits 3 - 31 People
- Listed lease rate plus proportional share of cleaning costs
- Fits 3 - 10 People
- Listed lease rate plus proportional share of cleaning costs
- Open Floor Plan Layout
- Can be combined with additional space(s) for up to 1,504 SF of adjacent space
- Fully Built-Out as Standard Office
- Fits 3 - 9 People
- Listed lease rate plus proportional share of cleaning costs
- Listed lease rate plus proportional share of cleaning costs
- Mostly Open Floor Plan Layout
- Can be combined with additional space(s) for up to 1,504 SF of adjacent space
- Fully Built-Out as Standard Office
- Fits 2 - 4 People
| Space | Size | Term | Rental Rate | Space Use | Condition | Available |
| 3rd Floor, Ste 305 | 2,748-3,858 SF | Negotiable | $28.50 /SF/YR $2.38 /SF/MO $306.77 /m²/YR $25.56 /m²/MO $9,163 /MO $109,953 /YR | Office/Medical | Full Build-Out | 60 Days |
| 3rd Floor, Ste 309 | 1,110-3,858 SF | Negotiable | $28.50 /SF/YR $2.38 /SF/MO $306.77 /m²/YR $25.56 /m²/MO $9,163 /MO $109,953 /YR | Office/Medical | - | Now |
| 5th Floor, Ste 501 | 1,164 SF | 3-30 Years | $28.50 /SF/YR $2.38 /SF/MO $306.77 /m²/YR $25.56 /m²/MO $2,765 /MO $33,174 /YR | Office/Medical | - | Now |
| 5th Floor, Ste 506 | 1,069 SF | Negotiable | $28.50 /SF/YR $2.38 /SF/MO $306.77 /m²/YR $25.56 /m²/MO $2,539 /MO $30,467 /YR | Office/Medical | Full Build-Out | Now |
| 5th Floor, Ste 507 | 1,130 SF | 3-10 Years | $28.50 /SF/YR $2.38 /SF/MO $306.77 /m²/YR $25.56 /m²/MO $2,684 /MO $32,205 /YR | Medical | - | Now |
| 5th Floor, Ste 508 | 435 SF | Negotiable | $28.50 /SF/YR $2.38 /SF/MO $306.77 /m²/YR $25.56 /m²/MO $1,033 /MO $12,398 /YR | Office/Medical | Full Build-Out | Now |
3rd Floor, Ste 305
| Size |
| 2,748-3,858 SF |
| Term |
| Negotiable |
| Rental Rate |
| $28.50 /SF/YR $2.38 /SF/MO $306.77 /m²/YR $25.56 /m²/MO $9,163 /MO $109,953 /YR |
| Space Use |
| Office/Medical |
| Condition |
| Full Build-Out |
| Available |
| 60 Days |
3rd Floor, Ste 309
| Size |
| 1,110-3,858 SF |
| Term |
| Negotiable |
| Rental Rate |
| $28.50 /SF/YR $2.38 /SF/MO $306.77 /m²/YR $25.56 /m²/MO $9,163 /MO $109,953 /YR |
| Space Use |
| Office/Medical |
| Condition |
| - |
| Available |
| Now |
5th Floor, Ste 501
| Size |
| 1,164 SF |
| Term |
| 3-30 Years |
| Rental Rate |
| $28.50 /SF/YR $2.38 /SF/MO $306.77 /m²/YR $25.56 /m²/MO $2,765 /MO $33,174 /YR |
| Space Use |
| Office/Medical |
| Condition |
| - |
| Available |
| Now |
5th Floor, Ste 506
| Size |
| 1,069 SF |
| Term |
| Negotiable |
| Rental Rate |
| $28.50 /SF/YR $2.38 /SF/MO $306.77 /m²/YR $25.56 /m²/MO $2,539 /MO $30,467 /YR |
| Space Use |
| Office/Medical |
| Condition |
| Full Build-Out |
| Available |
| Now |
5th Floor, Ste 507
| Size |
| 1,130 SF |
| Term |
| 3-10 Years |
| Rental Rate |
| $28.50 /SF/YR $2.38 /SF/MO $306.77 /m²/YR $25.56 /m²/MO $2,684 /MO $32,205 /YR |
| Space Use |
| Medical |
| Condition |
| - |
| Available |
| Now |
5th Floor, Ste 508
| Size |
| 435 SF |
| Term |
| Negotiable |
| Rental Rate |
| $28.50 /SF/YR $2.38 /SF/MO $306.77 /m²/YR $25.56 /m²/MO $1,033 /MO $12,398 /YR |
| Space Use |
| Office/Medical |
| Condition |
| Full Build-Out |
| Available |
| Now |
3rd Floor, Ste 305
| Size | 2,748-3,858 SF |
| Term | Negotiable |
| Rental Rate | $28.50 /SF/YR |
| Space Use | Office/Medical |
| Condition | Full Build-Out |
| Available | 60 Days |
- Listed lease rate plus proportional share of cleaning costs
- Fully Built-Out as Standard Medical Space
- Office intensive layout
- Fits 7 - 31 People
- Reception Area
3rd Floor, Ste 309
| Size | 1,110-3,858 SF |
| Term | Negotiable |
| Rental Rate | $28.50 /SF/YR |
| Space Use | Office/Medical |
| Condition | - |
| Available | Now |
- Listed lease rate plus proportional share of cleaning costs
- Fits 3 - 31 People
5th Floor, Ste 501
| Size | 1,164 SF |
| Term | 3-30 Years |
| Rental Rate | $28.50 /SF/YR |
| Space Use | Office/Medical |
| Condition | - |
| Available | Now |
- Listed lease rate plus proportional share of cleaning costs
- Fits 3 - 10 People
5th Floor, Ste 506
| Size | 1,069 SF |
| Term | Negotiable |
| Rental Rate | $28.50 /SF/YR |
| Space Use | Office/Medical |
| Condition | Full Build-Out |
| Available | Now |
- Listed lease rate plus proportional share of cleaning costs
- Fully Built-Out as Standard Office
- Open Floor Plan Layout
- Fits 3 - 9 People
- Can be combined with additional space(s) for up to 1,504 SF of adjacent space
5th Floor, Ste 507
| Size | 1,130 SF |
| Term | 3-10 Years |
| Rental Rate | $28.50 /SF/YR |
| Space Use | Medical |
| Condition | - |
| Available | Now |
- Listed lease rate plus proportional share of cleaning costs
5th Floor, Ste 508
| Size | 435 SF |
| Term | Negotiable |
| Rental Rate | $28.50 /SF/YR |
| Space Use | Office/Medical |
| Condition | Full Build-Out |
| Available | Now |
- Listed lease rate plus proportional share of cleaning costs
- Fully Built-Out as Standard Office
- Mostly Open Floor Plan Layout
- Fits 2 - 4 People
- Can be combined with additional space(s) for up to 1,504 SF of adjacent space
PROPERTY OVERVIEW
This Energy Star Certified property on New Hampshire Avenue has an excellent location for medical or general office use. It is a five story stone building attached to retail center that is convenient to I-495, I-95 and Route 29. Further the building is within an hour of three different airports, the Ronald Reagan, Dulles, and Baltimore Washington Airports. The building is also located across from Naval Surface Weapons Center.
- Energy Star Labeled
PROPERTY FACTS
Presented by

White Oak Business Center | 11120 New Hampshire Ave
Hmm, there seems to have been an error sending your message. Please try again.
Thanks! Your message was sent.













